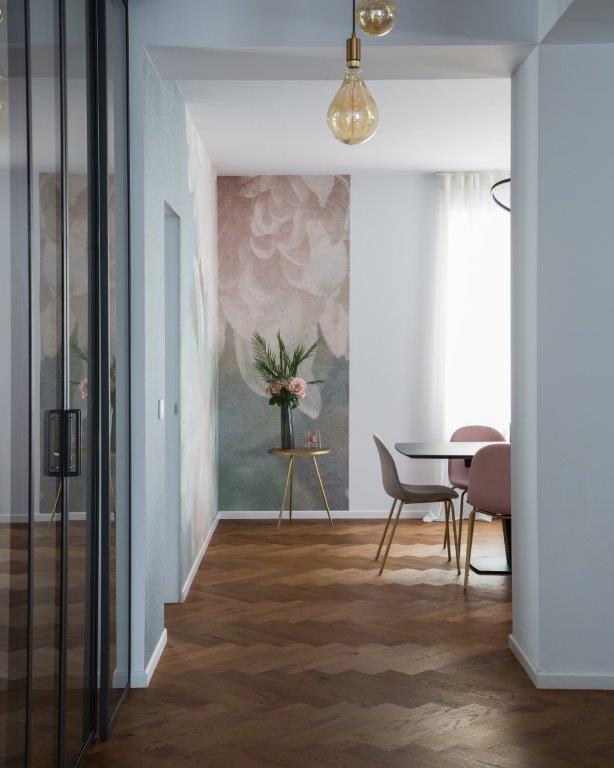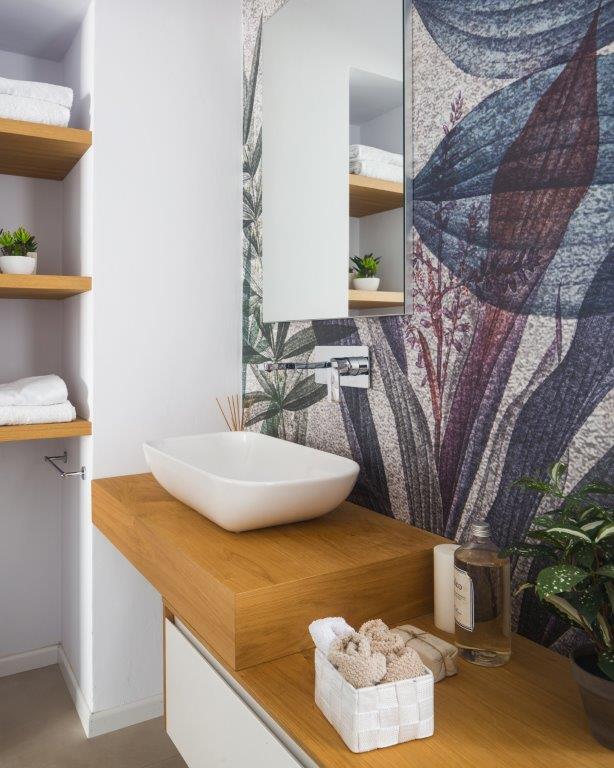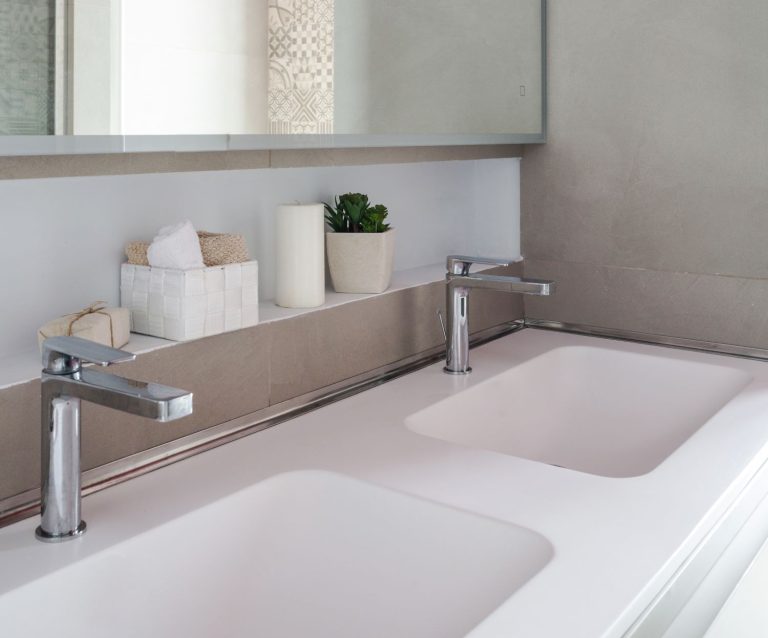Due Linee Architettura, a design studio based in Turin, was responsible for the total renovation project of a mid-twentieth-century villa located in the centre of a town in the province of Cuneo. The aim was to offer the clients, a young and large family, warm and comfortable spaces that were at the same time functional, modern and elegant.
The intervention involved all floors of the building. It led to a complete restyling of the property both from a planimetric point of view, thanks to targeted structural interventions to redistribute the rooms, and stylistically, starting from the external parts, affected by a redesigned colour of the facade which gave “a new look” to the house.
The ground floor was entirely dedicated as a family-friendly space: the living room overlooks a large and bright central kitchen and dining area. Hidden behind a pocket door is the service space and the reception bathroom.
This floor has access to the basement, which is useful for socialising. The bedrooms are located on the second floor and in the attic. The bedrooms feature a walk-in closet and a private bathroom.
The interiors are enhanced by custom-made furniture and the use of floral wallpaper, which creates a delicate and harmonious atmosphere. As well as the taps, chosen for both bathroom environments: the Pois series by Ritmonio, with simple and elegant lines.
The Pois series is a versatile collection which lends itself well to different configurations of use: from wall-mounted or free-standing washbasins, bidets, bathtubs and showers. Thanks to its perfect proportions, this Made in Ritmonio look made the bathrooms even more welcoming.
The minimalist and contemporary design gracefully matches the surrounding style, enhancing the beauty of the detail and giving a touch of impeccable refinement. Proportionate and harmonious shapes guarantee the family a quality user experience.


Due Linee Architettura – Biography
Due Linee Architettura is formed by Manuela Graziano, Giulia Mazza, Celeste Moiso and Graziana Pirrotta, a professional reality born in 206 under the will of colleagues, but above all, friends. Four complementary but very distinct personalities, three architects and a structural engineer, formed through paths that are at times common and at times parallel. When forming the studio, the aim from the very beginning was to form a multidisciplinary team in order to dedicate itself to the project in all its forms: from architectural to structural design, from interior design to municipal practices, aware that the synergy of various aspects that characterize living are the right key to an innovative and person-friendly project.


