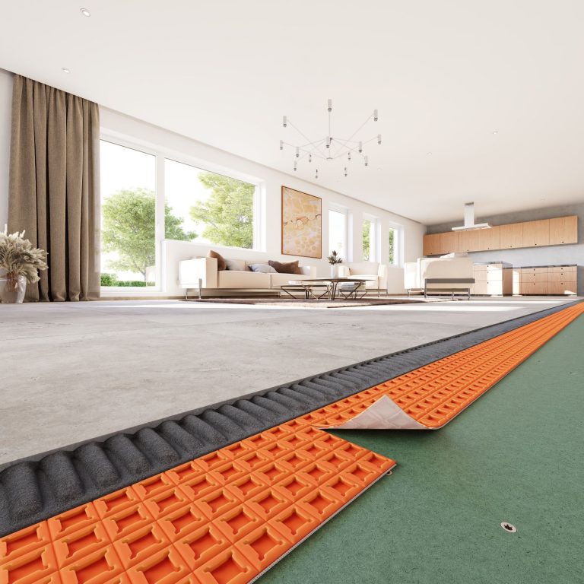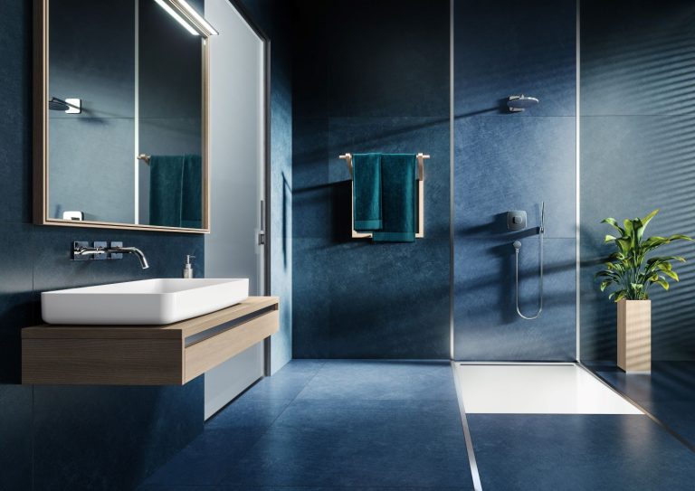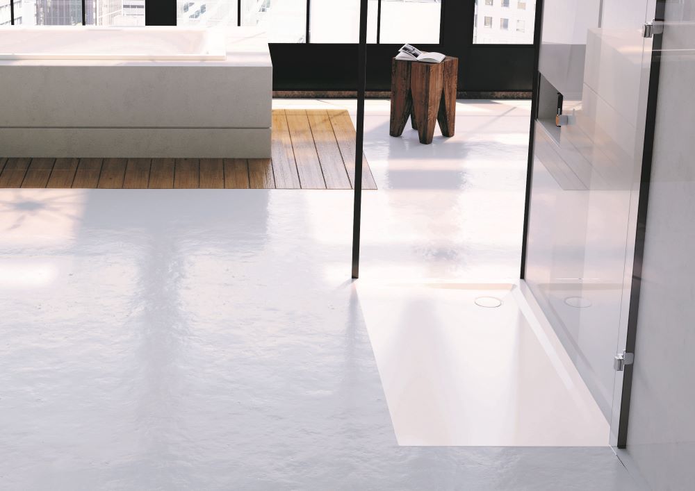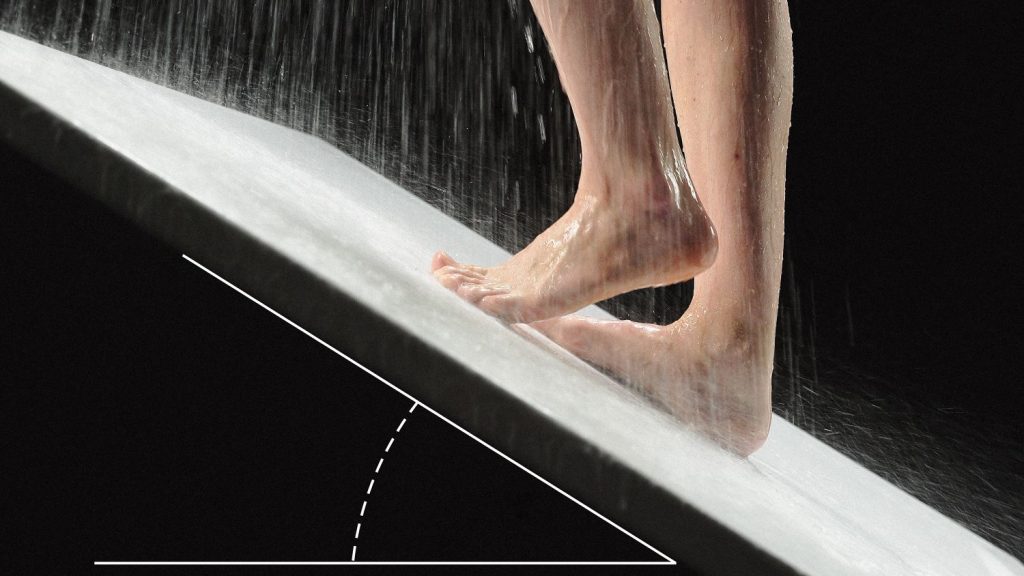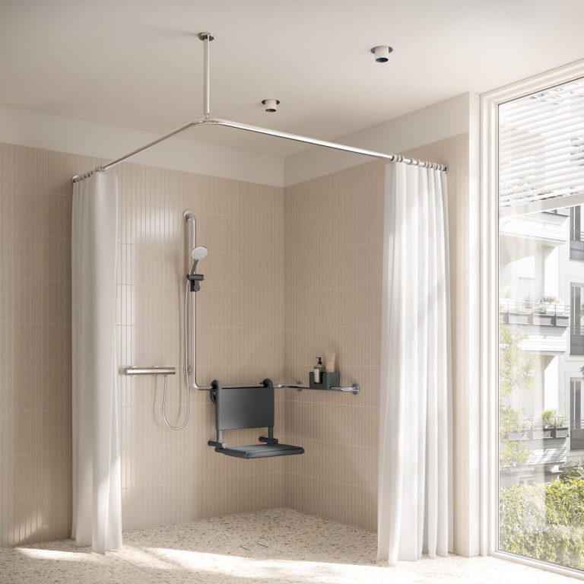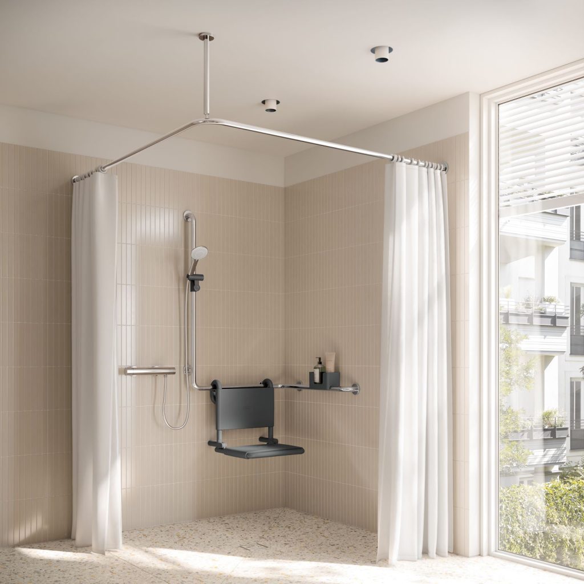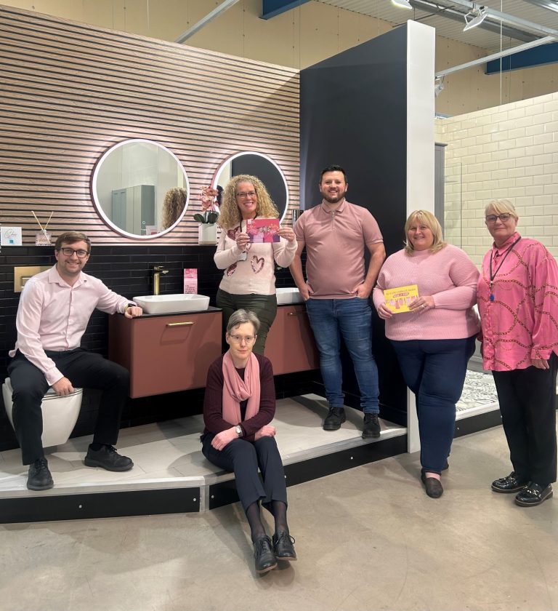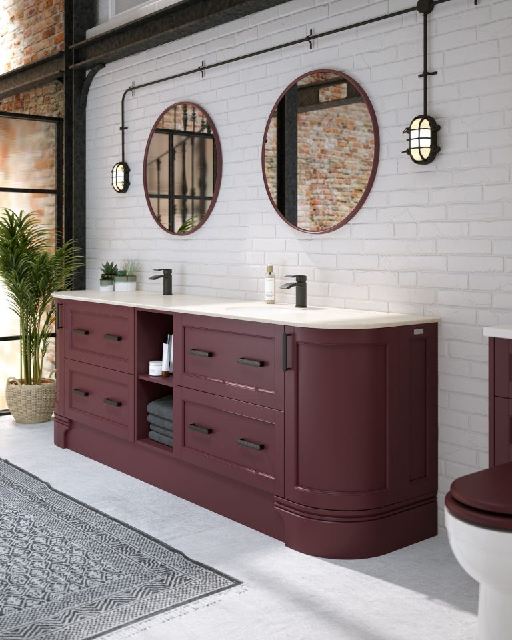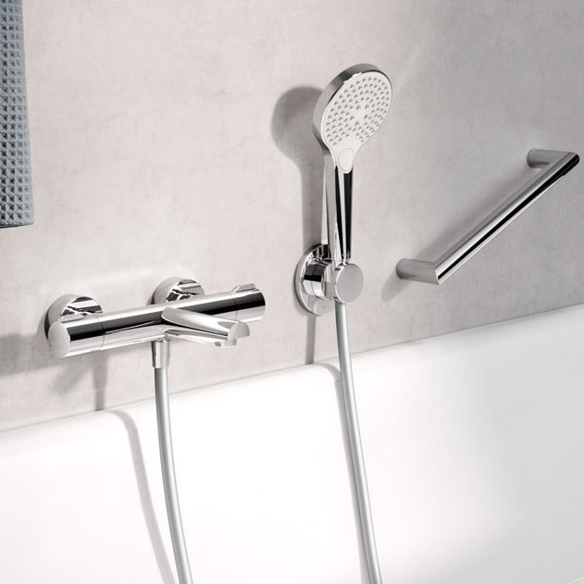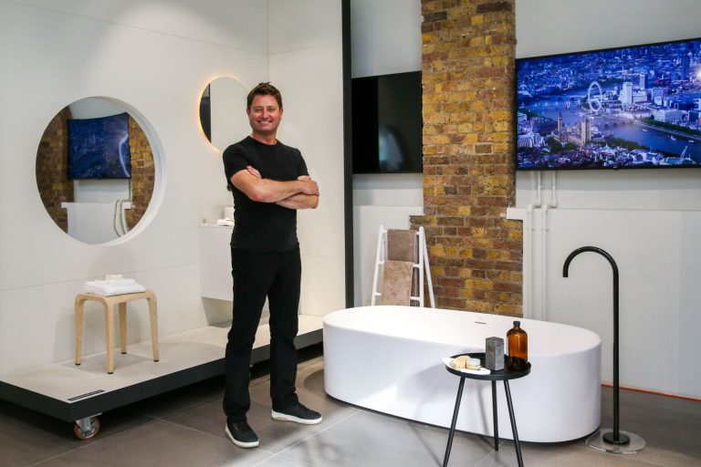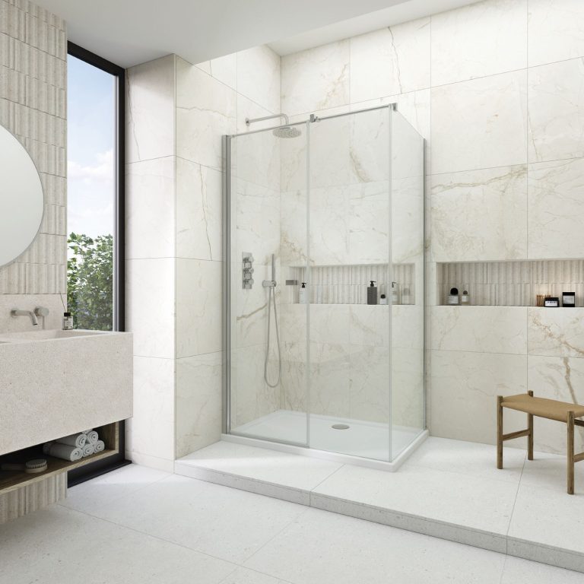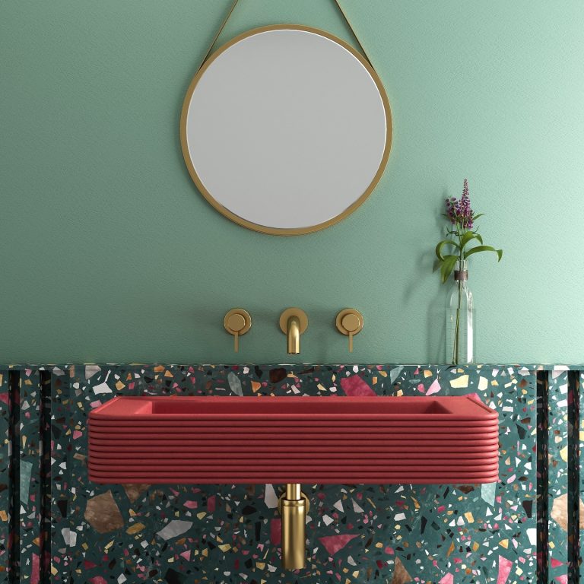It is widely known that uncoupling membranes have become popular among installers who aim to provide their customers with durable and stable flooring solutions. However, recent advancements in product development are simplifying the installation process and solving problems that have led to countless call-backs in the past. Schlüter®-Systems’ Peel & Stick technology is heralding a revolution in the marketplace.
The latest addition to the range is an advancement to Schlüter’s original DITRA. The new DITRA Peel & Stick maintains the renowned uncoupling, waterproofing, load-distribution, and vapour pressure equalisation properties of the original DITRA, bringing with it simple, clean, and quick installation. Peel & Stick is also available for the manufacturer’s electric and hydronic underfloor heating (UFH) offering.
While the usual provisos for installation regarding the substrate needing to be clean, dust-free, rigid and load-bearing remain the same, Peel & Stick presents the ideal answer to carrying out installations over the ubiquitous ‘green chipboard,’ which tiling adhesive simply will not adhere to. The advantages of being more straightforward to use make the product more accessible within the construction industry, with bathroom fitters or builders able to install the membrane. With no tiling adhesive needed, the installation process is cleaner and quicker, saving time on mixing, spreading or waiting for the tile adhesive to dry.
Schlüter’s Peel & Stick membranes make light work of installing uncoupling and underfloor heating. The only tool required for laying the Peel & Stick, cut-back stud structure with fleece backing is a craft knife, instead of having to mix up and spread tiling adhesive. Crucially, it is possible to reposition the membrane repeatedly, with the material only bonding to a substrate when pressure is applied. Walking on immediately after installation is also possible, reducing the risk of breaking the tile adhesive’s bond.
In addition to appealing to tiling contractors, the speed, simplicity, and versatility of the Peel & Stick range are gaining interest from small builders, bathroom specialists, and DIY enthusiasts. There is also a clear opportunity for offsite, particularly bathroom pod manufacturers, who increasingly rely on multi-skilling their workforce.
Product manager for Schlüter®-Systems Andrew Saxon comments: “Widening our range of Peel & Stick solutions offers installers greater choice and can deliver a significant number of advantages over utilising tiling adhesive. It’s quicker, cleaner, and less physically demanding overall, so they can achieve much higher rates of progress.
“Schlüter®-Systems DITRA-HEAT and the recently launched BEKOTE-THERM are also something which we are promoting strongly through our distributors and to all the installers who attend our Coalville showroom, that opened earlier this year – to undertake training. We normally run two sessions a week with attendance this year project to total more than 800.”
The 4mm electric cables or water pipes push-fit into the studded, fleece-backed membrane, which acts as both an insulating carrier and an uncoupling layer to help distribute stresses within the build-up, reducing the risk of tiles cracking. The two Schlüter®-Systems UFH options also offer sound transmission reduction of up to 13 dB.
In general, under-tile heating is viewed as an ideal means of providing targeted heating within new and additional or refurbished bathrooms and features widely in top-end residential developments. Convenient and economic, instead of encountering a cold and unwelcoming surface beneath bare feet, a correctly installed UFH system can deliver controllable warmth, creating a regulated temperature within the room space itself.
The Peel & Stick membranes range offers the ideal solution for dealing with troublesome substrates and avoiding damage to tiles. They can be combined with other products in the Schlüter-Systems range to ensure lasting tile and stone installations.
For further information, call 01530 813396 or visit https://www.schluter.co.uk/

