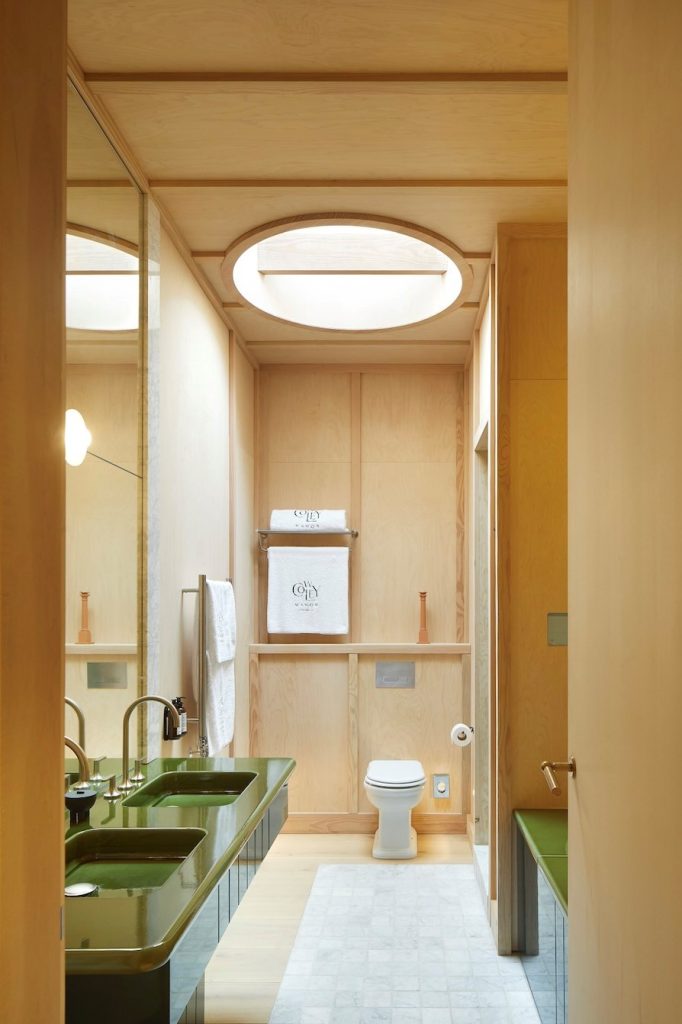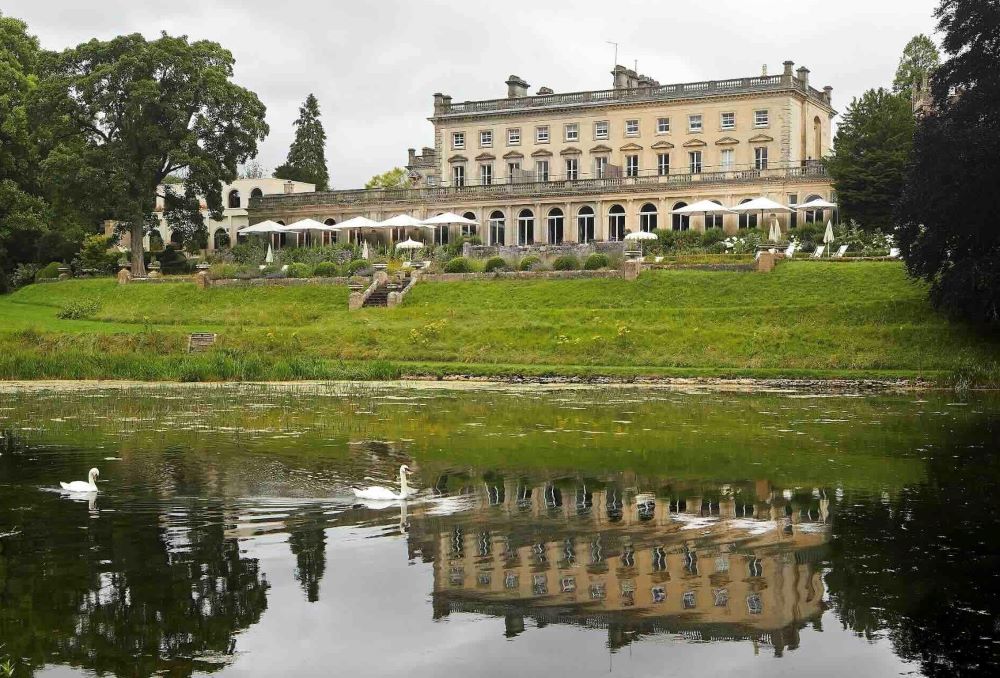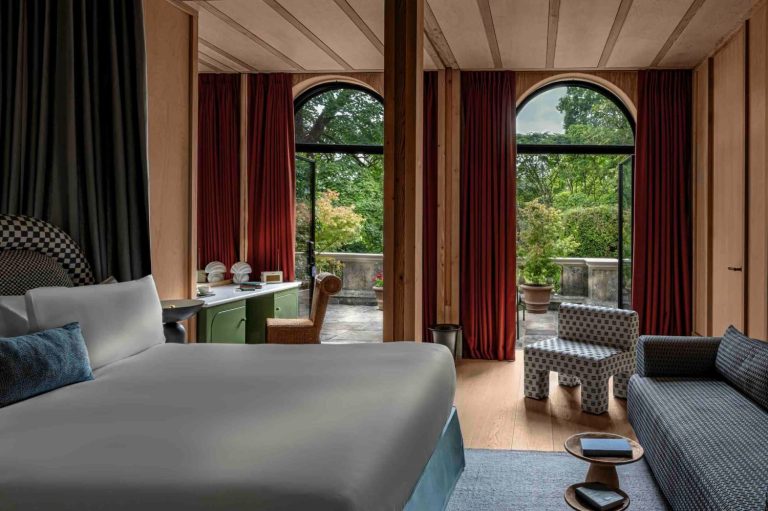De Matos Ryan, in collaboration with renowned interior designer Dorothée Meilichzon (CHZON), has introduced a striking new pavilion at Cowley Manor Experimental, the historic British country house hotel. This latest addition features five generous guest rooms, each with luxurious bathrooms that offer comfort and contemporary style. The pavilion’s stone-clad exterior and timber frame nod to the building’s historic charm while incorporating modern amenities.

The bathrooms are a highlight, combining elegant design with functionality. Glass-walled and finished with high-quality materials, they embody a refined, modern aesthetic that complements the pavilion’s overall look.
Set within 55 acres of the Cotswolds, Cowley Manor Experimental also boasts 36 bedrooms and suites, an award-winning C-Side spa, a restaurant overseen by Chef Patron Jackson Boxer, the Experimental Cocktail Club Cotswolds Bar, a lounge, library, and multiple living areas. Initially built in 1695 and designed by the esteemed R.A. Briggs, the manor was once owned by Edward the Confessor and is said to have inspired Lewis Carroll’s Alice in Wonderland. After serving as an institutional property during the war, Cowley Manor was revitalised in 1999, marking De Matos Ryan’s first major commission. The new bedroom pavilion continues the practice’s sensitive, design-led approach, praised by Historic England as ‘one of England’s best heritage-led development schemes.’
The estate, once the retreat of the Horlick family, underwent significant modernisation during the Art Deco era. These updates included installing glass-walled bathrooms and removing much original detailing, such as decorated ceilings and timber panelling, in an act that now might be considered vandalism. The demolition of the original ballroom made way for a new outdoor swimming pool terrace, now elegantly occupied by the new pavilion.
In keeping with De Matos Ryan’s design ethos, the pavilion creatively integrates historical elements with a modern touch. Its arched openings and scalloped stone bays provide a contemporary yet respectful reinterpretation of the Italianate style originally envisioned by R.A. Briggs. Although distinctly modern, the pavilion complements the main house and terrace, creating a harmonious architectural dialogue.
Sustainability is a key focus for De Matos Ryan. The choice of materials for the pavilion was driven by environmental considerations. Locally quarried Cotswold stone offers a low-impact, energy-efficient solution. The internal timber framework, made from sustainably sourced Douglas fir, uses traditional carpentry techniques in a modern context. The pavilion features Magply for fire resistance, and Garnica reinforced maple ply for internal lining, all finished with a subtle Envirograf intumescent treatment.
Sustainable features include air-source heat pumps for heating and hot water, high insulation levels, airtight construction, and natural ventilation through clerestory windows. The building also supports local biodiversity with a sedum flat roof.
Arched doorways provide direct access to the unique Grade II* Listed gardens, while a first-floor terrace offers elevated views similar to the primary first-floor bedrooms of the original house. The pavilion’s design maintains a careful balance between historical reverence and modern innovation, continuing Cowley Manor Experimental’s legacy as a timeless and contemporary retreat.



