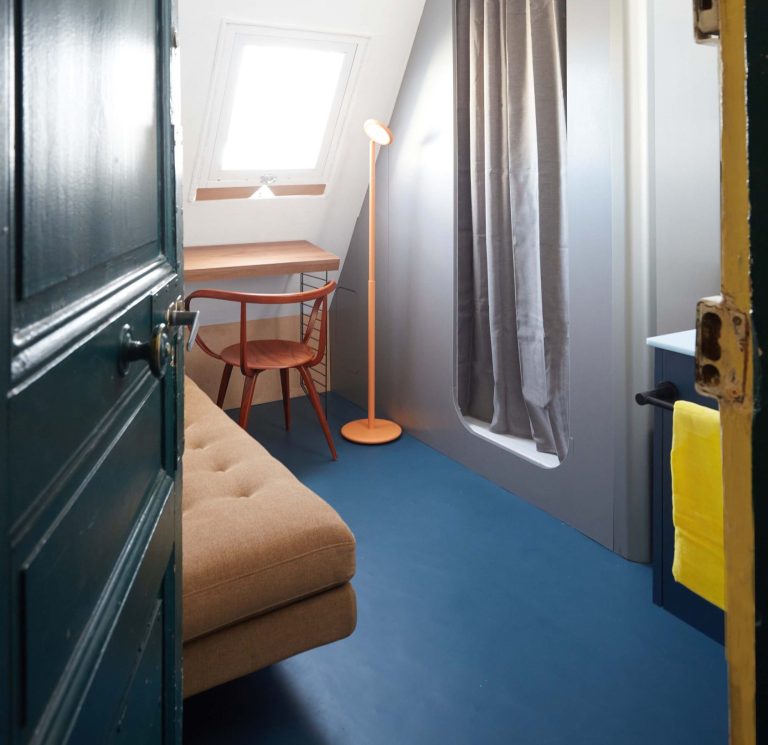In Paris, where living space is precious, a tiny attic apartment has been transformed into an example of compact luxury. Just steps from Paris’ bustling Gare du Nord, architect Massimo De Conti has reimagined an 11-square-metre Chambre de Bonne – historically modest room once occupied by domestic workers -into a refined, modern living space. The Superplan shower surface by Kaldewei is at its centre, a smart and elegant solution for today’s urban micro-living.
This Parisian micro-apartment, tucked into the sixth floor of a traditional Haussmann-era building, includes compact essentials such as a String Shelving desk, a Bensen daybed, and a Vitra armchair – ideal for a short stay, a business trip, or simply a weekend à la Seine. Architect De Conti has made a virtue out of necessity, turning limited space into a showcase of smart, sensitive design.

The name of the maid’s rooms in the attic is derived from the colloquial term ‘bonne à tout faire’, which could be translated as ‘a girl for everything’. People sleep or work from their laptops in the eleven square metres of the Chambre de Bonne in Paris. Every centimetre of the individual design and layout was important. The entire interior was developed around the capsule shower within which sits the customised Superplan. The shower surface from Kaldewei offers elegant aesthetics and a high level of comfort. Its low installation height makes the Superplan ideal for sanitary solutions in the Tiny Living sector, such as in this converted attic.
De Conti, a Milan-based architect who has worked with Claudio Silvestrin’s London studio for 25 years, is known for his calm and elegant design language. His philosophy embraces a refined, understated style—never showy, always thoughtful. This restrained yet inventive approach also aligns with Kaldewei’s own design principles, where precision, beauty, and practicality converge.
In addition to the compact bathroom area, the modernised Chambre de Bonne includes a small pantry and a mini kitchen with microwave, fridge, and cooker—all cleverly concealed and easily accessed. A wooden screen planned initially for the shower capsule was eventually realised in metal, allowing more light into the space. The subtle shimmering surface helps reflect and diffuse natural and artificial light, making the room brighter and more open.

The palette is carefully chosen: dominant white and metallic surfaces are balanced with three shades of blue on the walls, and a deep midnight blue floor provides a grounding elegance. The furnishings, in softer brown tones, offer a warm and inviting contrast to the crisp coolness of the surrounding materials.
With Kaldewei’s Superplan at its core, this converted attic flat is a compelling example of how historic spaces can be reimagined through contemporary design. It offers comfort, elegance, and intelligent use of every square centimetre.
For more about the Superplan and Kaldewei’s range of space-saving bathroom solutions, visit:
www.kaldewei.co.uk


