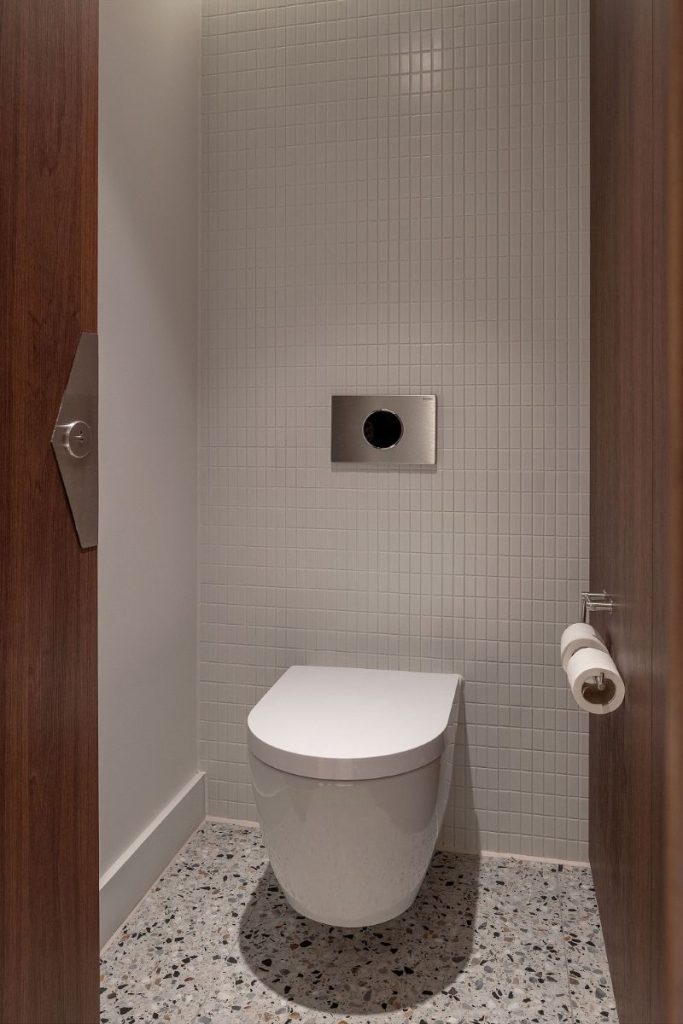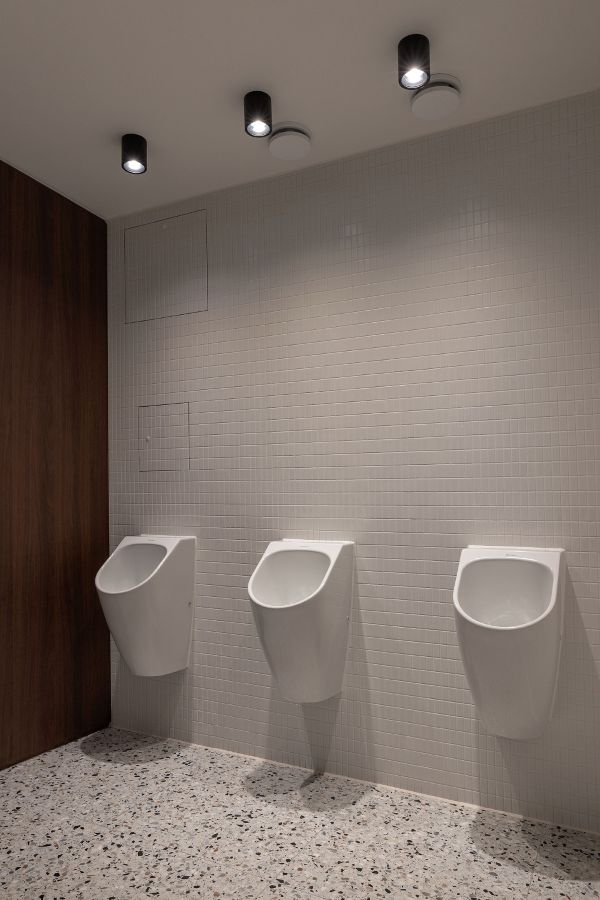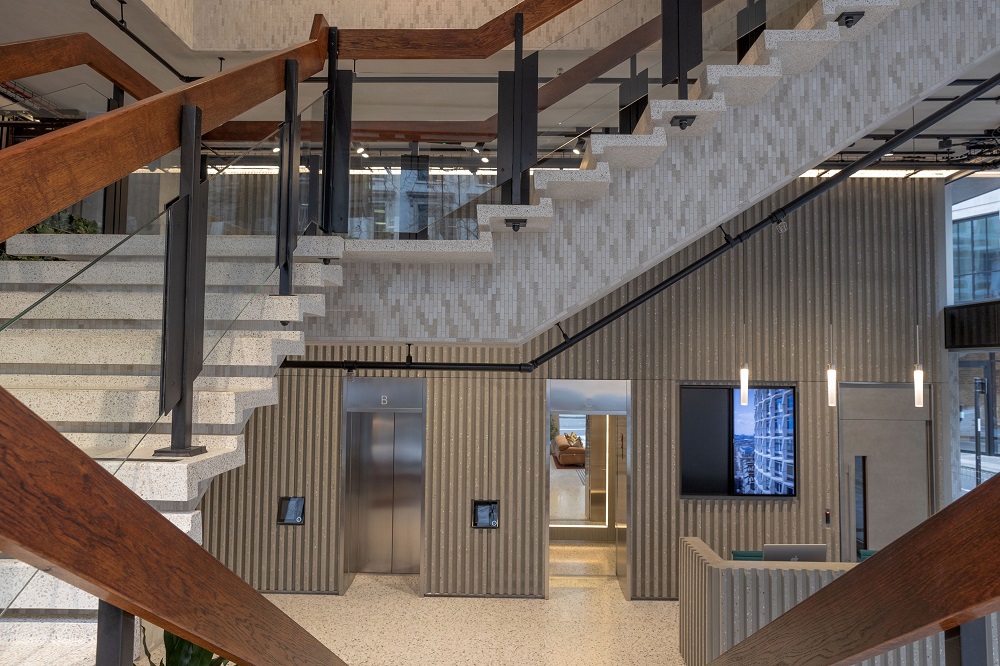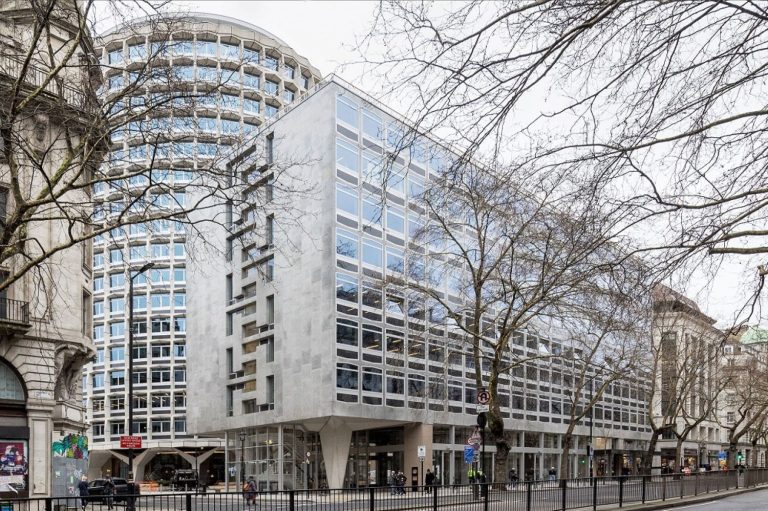The Space House – a brutalist landmark designed in 1968 by Richard Seifert & Partners – has been transformed by Squire & Partners and Seaforth Land into a future-ready, sustainable workspace in the heart of Covent Garden, London.
This Grade II-listed building now spans over 24,000 m². Its two original forms – the cylindrical ‘Tower’ and the rectangular ‘Block’ – have been opened up to create generous floor plans with bright lobbies and accessible roof terraces. Ninety per cent of the original structure has been retained, supporting a strategy of sustainable reuse.
Duravit’s ME by Starck range has been installed throughout the sanitary areas. Known for its minimalist geometry, the collection complements the bold architectural lines of the building.
“The pared-down design of the wall-mounted toilets and urinals is consistent with the structured materiality of the building and creates a continuity of design right down to the last detail.”


Original mosaic tiles have been preserved in stairwells, while newly laid terrazzo adds a calm, modern character to common areas. Exposed concrete and radial ceiling structures highlight the building’s legacy, now integrated with energy-efficient cooling systems and intelligent building technologies.
This approach creates a visible dialogue between past and present. The Space House has achieved multiple sustainability credentials, including BREEAM “Outstanding”, Net Zero Carbon, Fitwel, and WiredScore Platinum certifications.
The Twentieth Century Society describes it as one of “the coolest new office developments of 2024”.
Duravit’s involvement contributes to the project’s architectural continuity, supporting a renewed vision for working life within a landmark space.


