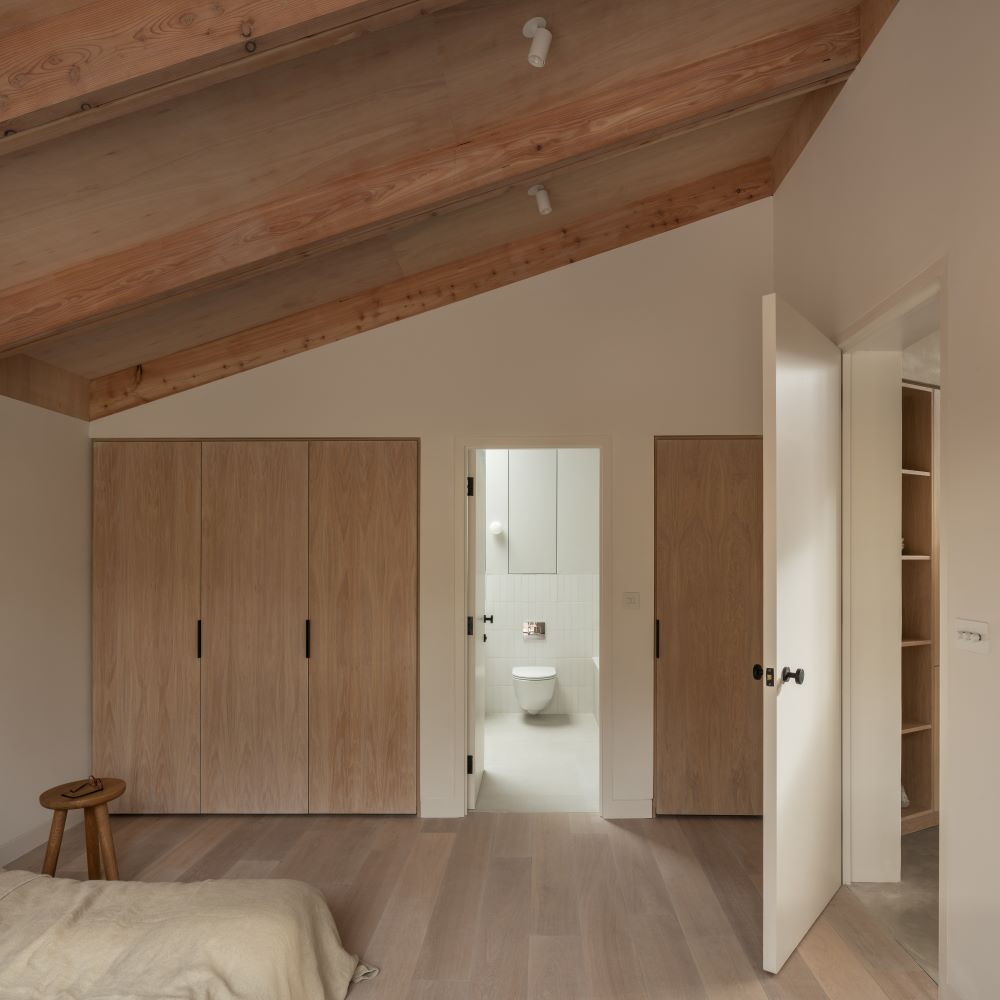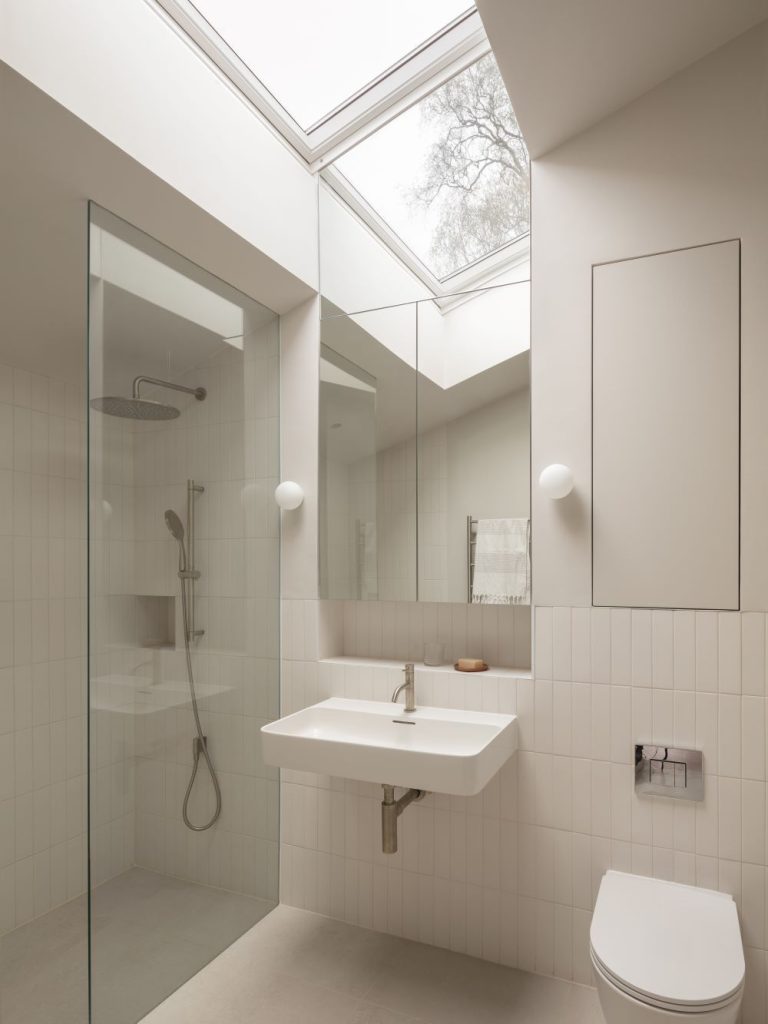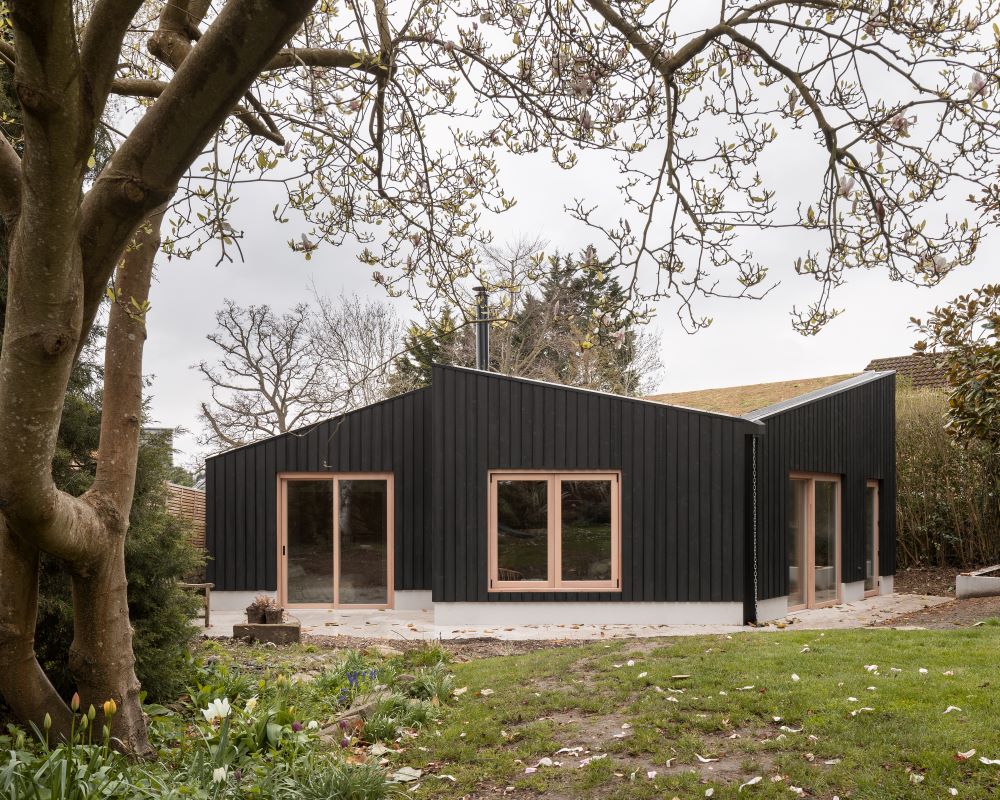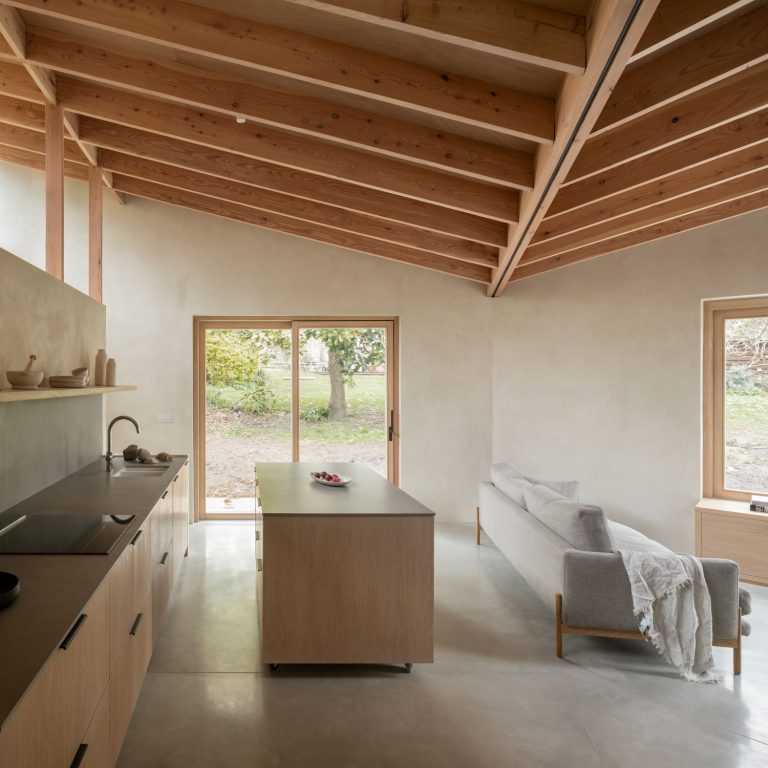Nestled within a compact corner plot in Surrey, Butterfly House by Oliver Leech Architects is a meticulously crafted, future-ready residence that seamlessly blends into an existing family estate.
Designed for an elderly family member, this new extension is thoughtfully positioned at the southern boundary of the main house’s garden. Despite the challenges posed by its small, triangular plot, bordered on two sides, the structure effectively maximises available space, providing a welcoming and functional living area. The architects selected LAUFEN for the bathrooms, showcasing the project’s commitment to superior quality and design excellence.


A house of contrasts
Within Butterfly House, a unified design language is achieved through a carefully selected material palette that includes polished concrete floors and pale clay plaster walls. These elements work together to create a continuous flow throughout the home, contributing to a sense of unity and harmony. The pale clay plaster walls enhance the feeling of spaciousness and give the home a bright and airy atmosphere. On the other hand, the polished concrete floors offer a blend of practicality and elegance, providing both durability and a sleek, modern look that complements the home’s overall design.
Conversely, the exterior is clad in burnt Japanese timber that blends effortlessly with the surrounding trees, giving the house a natural and harmonious appearance. This thoughtfully chosen cladding not only enhances visual appeal but also ensures outstanding durability and weather resistance, contributing to the longevity of the structure. The dark, rich tones of the charred timber create a striking visual contrast with the lighter interior finishes, adding depth and character to the overall design.

Photo: Ståle Eriksen.


