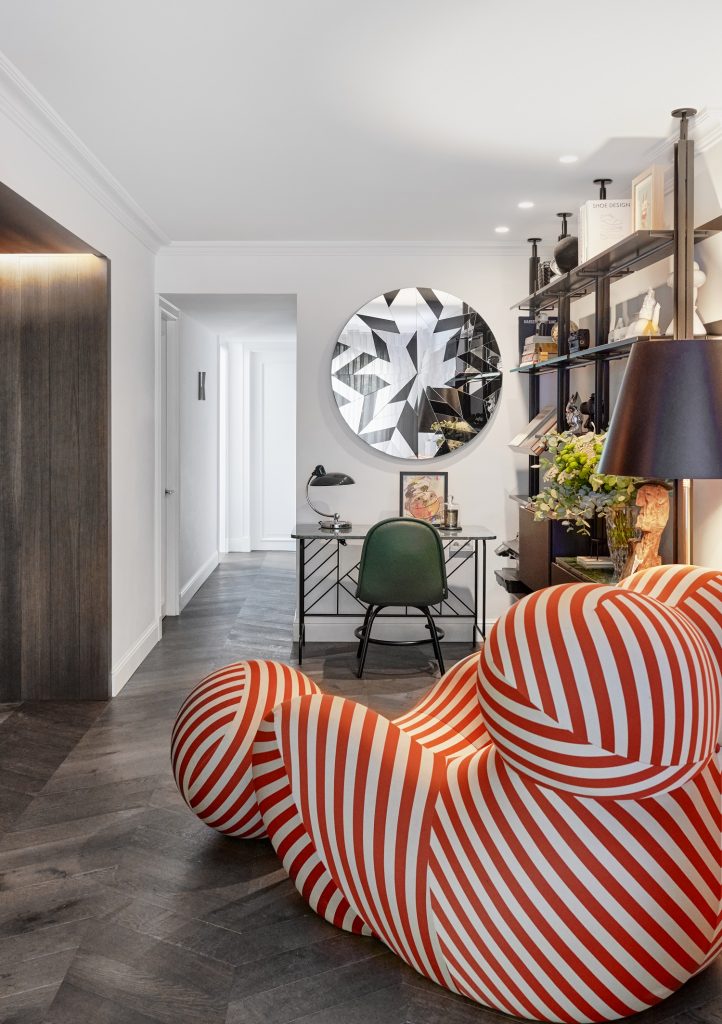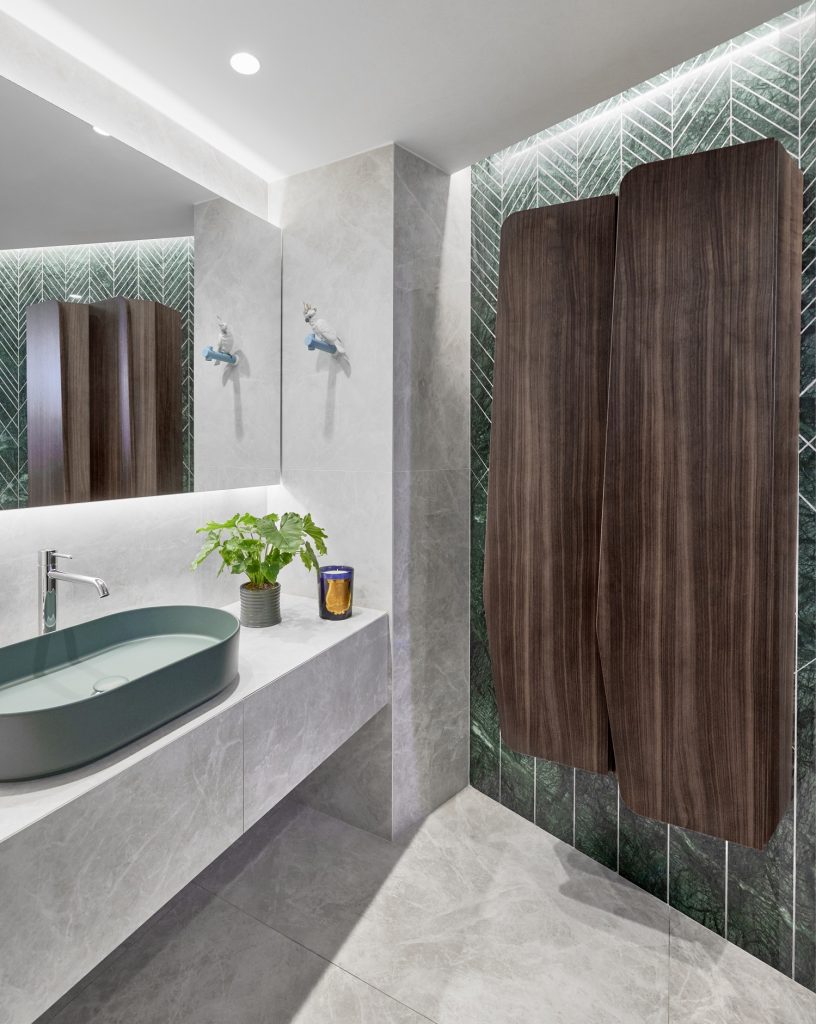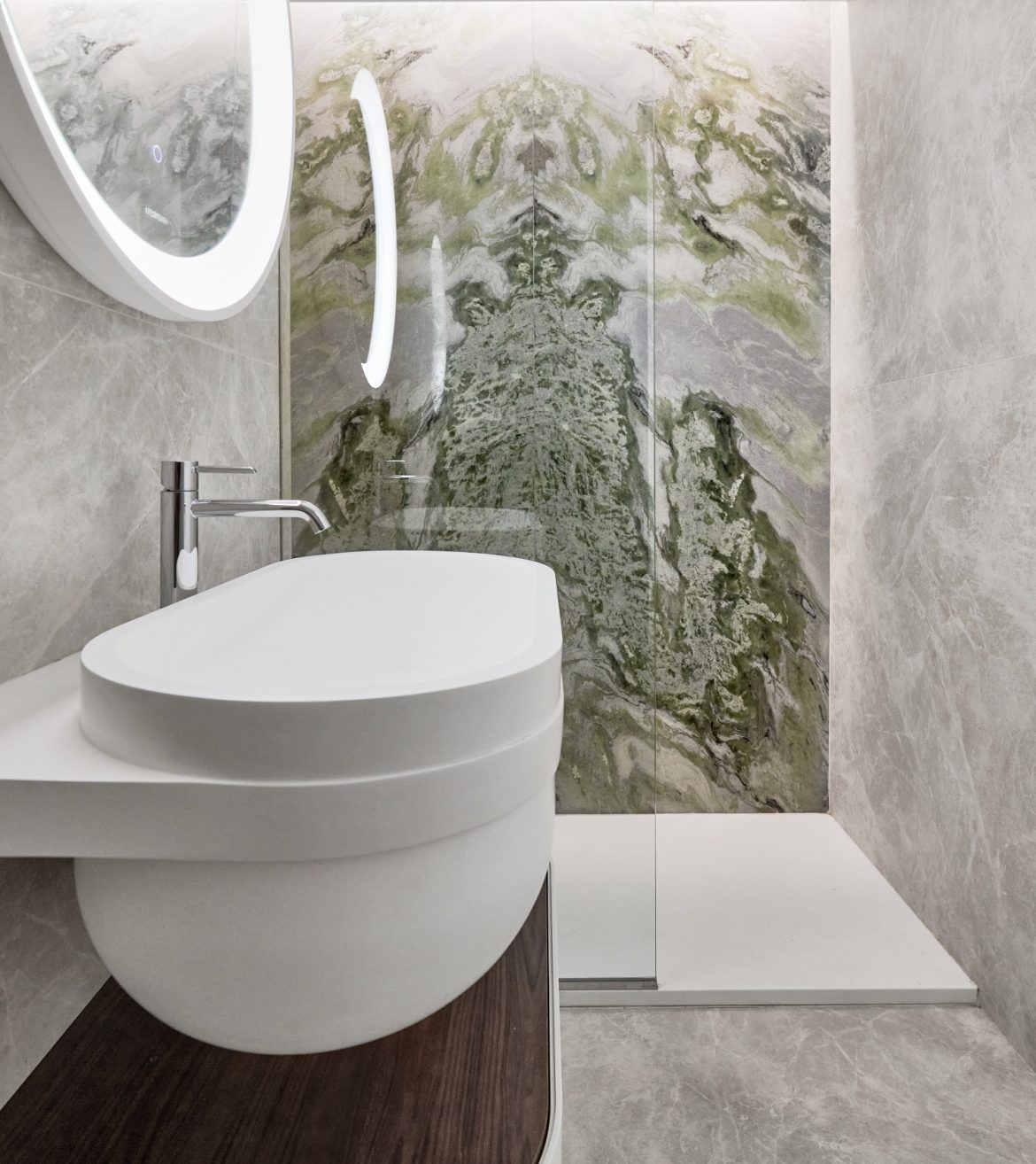Every little detail of the home of estudi{H}ac creative director Jose Manuel Ferrero’s home reflects his philosophy and passion for the world of tailoring, fabrics and textures.
All the natural walnut used for the project is a nod to traditional tailors’ shops which years ago were the epitome of elegance.
The entryway is an open space that’s darker than the rest of the rooms and cladded in wood. It features hidden cabinets for storage.

Next to the entryway is a small work area where Jose Manuel Ferrero stops when he has a little free time to do a few sketches and come up with ideas that will be further developed at his design studio estudi{H}ac. Particularly noteworthy is the prototype mirror that was designed for the home. The combination of silver and black mirrors represents the explosion of ideas generated when creating projects.
The guest bathroom (pictured top) has a simple, pure design that combines Ars Beige Nature Xl-ight stone-effect with the Aro collection designed for KRION PORCELANOSA GRUPO. The exotic LEVANTINA green piece provides a stunning backdrop and contasts beautifully with the pure white basin and mirror.
A wood-cladded wall leads to the dressing room and private bathroom, this area features different textures featuring a mix of indigo green LEVANTINA marble die-cut with a deconstructed dowel. The colour green is found in the most hidden-away corner of the home and is custom-made with each favouring its own unique texture, design and colour.



