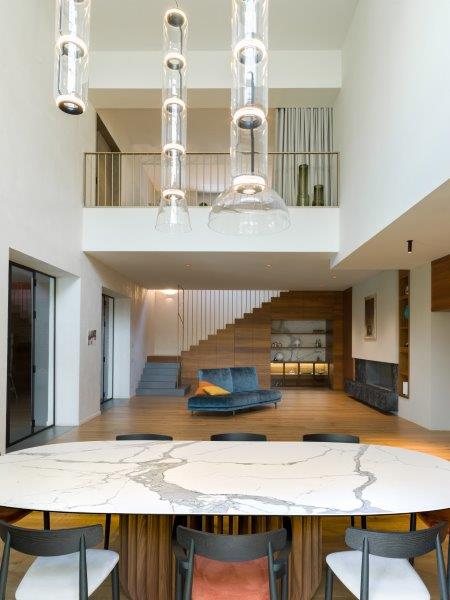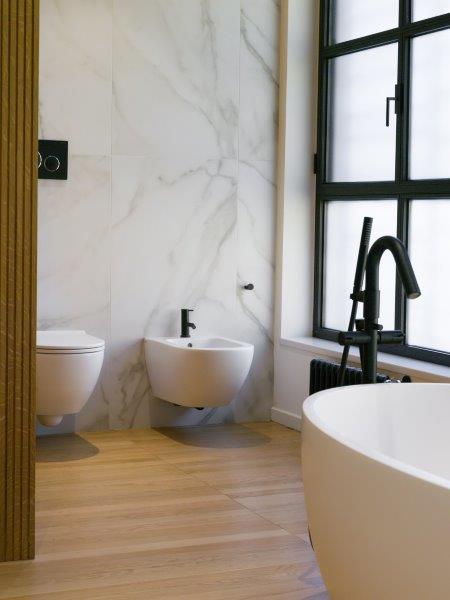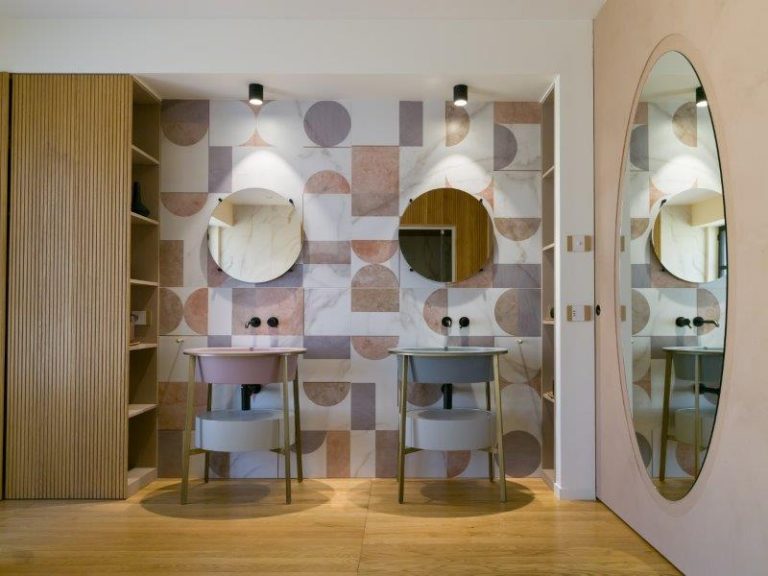A former industrial building that once housed various production activities has been lovingly transformed into a contemporary family home in the heart of the province of Naples. The redevelopment project was masterminded by architects Arch. Emilia Abate and Arch. Francesco Rotondale of Studio 74ram, offers a perfect blend of industrial charm and modern living. This project demonstrates how repurposing a space can bring new life, creating a welcoming and functional environment for its inhabitants.
The property, which was originally an industrial bakery, faces the road with its entrance but opens up entirely to a shared garden and swimming pool, which is used by two other families. The design layout integrates the home’s living areas on the first floor, featuring a spacious kitchen with direct access to the patio. In contrast, the living room offers a more intimate atmosphere, highlighted by a large brick fireplace. The industrial legacy of the building can still be seen in the squared casings, large windows, and use of raw materials like concrete. However, these elements have been thoughtfully adapted to meet the needs of the contemporary family living within.
A key part of this transformation is the inclusion of ritmonio’s high-quality solutions, which have played a vital role in redefining the bathroom spaces. The use of Diametro35 in Black and Reverso in Chrome finishes adds a sophisticated and industrial flair that complements the overall design narrative. These faucets and showerheads create a sensory experience that enhances the home’s tranquil atmosphere, making it the perfect place for relaxation and self-care. The combination of striking aesthetics and functional design ensures that the bathroom environments are not only visually appealing but also highly durable, providing lasting value for years to come.
Both Diametro35 in Black finish and Reverso in Chrome are celebrated for their versatility. They effortlessly fit into a range of contemporary interior styles. Their modern, minimalist lines offer a perfect balance between form and function, ensuring they meet the diverse needs of modern living. The high-quality materials used in their construction guarantee both longevity and exceptional performance, making them a natural choice for this high-end renovation.
Upstairs, the master bedroom provides a luxurious retreat, complete with a walk-in closet and a hammam-equipped bathroom. A corner balcony offers sweeping views of the surrounding landscape, while the children’s mirrored bedrooms feature coordinated bathrooms and open onto a shared terrace. The space also features an indoor garden, connecting seamlessly with the outdoor garden and pool area, further enhancing the home’s connection with nature.


The open-plan living area also incorporates functional zoning, with the double-height space allowing for clear division between different zones. The large teak wall with open and closed shelving divides the living and study areas, while an impressive iron and glass chandelier hangs over the dining table. The lower level includes a relaxation area, complete with a sandstone fireplace, creating a warm and inviting environment for the family to unwind. A custom-made desk runs along the windowsill in the study, offering a serene workspace. The ground floor is further enhanced by a large bathroom and laundry room, both finished in microcement, maintaining the industrial feel.
This project showcases a sensitive and respectful design approach, balancing the preservation of the building’s original industrial elements with the creation of a modern, comfortable home. By integrating ritmonio’s innovative design solutions, the architects have successfully fused contemporary style with enduring quality, making the Homoffice project a prime example of how industrial spaces can be transformed into stylish, functional family homes.
For more information, visit www.ritmonio.it.


