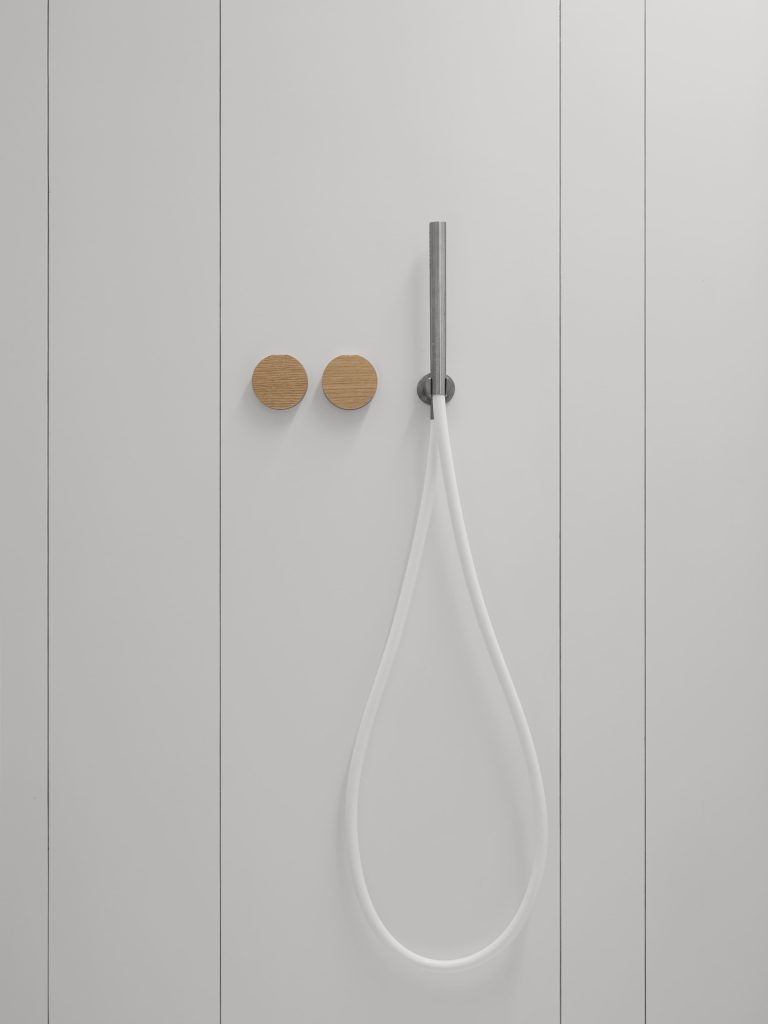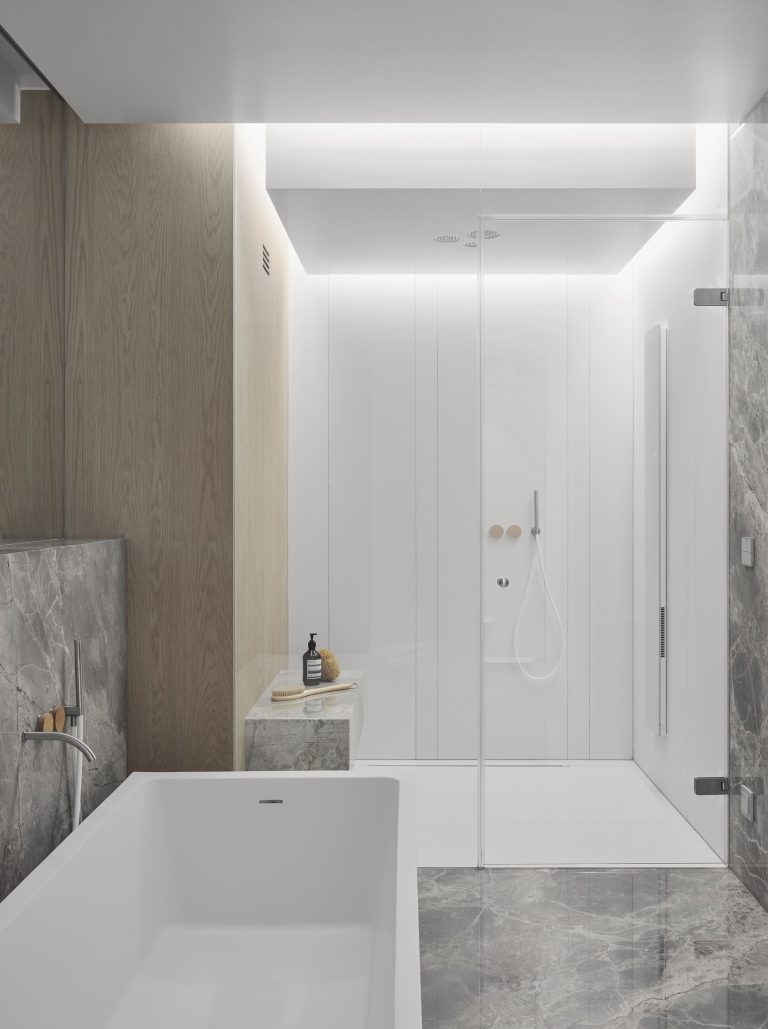The Osko Village design delivers a harmonious balance of luxury and subtle minimalism, set within a pristine ecological enclave. TOL’KO Studio collaborated with CEA Design to create a sophisticated, nature-inspired living space that caters to modern sensibilities while embracing sustainable design practices.
Design and Layout
Situated in a rural village, this 420 m² villa blends modern aesthetics with traditional half-timbered architecture. The house stretches across three floors, each approximately 140 m², with expansive terraces offering panoramic views of the natural surroundings. The design prioritises functionality without compromising on style or sophistication.
Key to the design concept was the client’s desire to eliminate visible signs of everyday life. This objective was met by concealing storage solutions within the walls and utilising furniture as dividers between spaces. The entire residence is characterised by an open-plan layout with minimal use of doors, enhancing a sense of seamless flow.
Material Palette and Finishes
One of the highlights of this project is the choice of materials that harmonise with the villa’s natural surroundings. On the ground floor, the master bedroom is adorned with warm oak tones, fior di bosco marble, and soft whites. The natural oak theme is echoed throughout the house, not only in the flooring and furniture but also in the CEA Design’s GIOTTO collection used in the bathrooms.

The master bathroom has wall-mounted washbasin taps and bathtub fittings from the GIOTTO range, featuring AISI 316L stainless steel satin finishes and oak wood handles. This blend of natural wood and high-grade stainless steel complements the villa’s overall theme of understated luxury.
Key Design Elements
- Open-Plan Living
The absence of doors and the clever use of furniture as space dividers create a fluid, cohesive living experience across the three floors. This open-plan approach fosters a minimalist yet inviting atmosphere, perfectly suited for modern family living. - Natural Materials
The extensive use of oak wood, alongside stainless steel and marble, ties the interior spaces to the natural beauty surrounding the villa. The wood finishes add warmth and accentuate the house’s eco-conscious design philosophy. - Functional Minimalism
The design achieves a clean, clutter-free aesthetic by incorporating hidden storage solutions within the wall panels. This minimalist approach reflects the client’s desire for a living space that feels both open and refined. - GIOTTO Collection by CEA Design
The GIOTTO bathroom fittings are crucial in enhancing the residence’s sophisticated atmosphere. The collection’s mixers, oak wood handles, and sleek stainless steel finishes align perfectly with the villa’s overarching design principles.
Technical Highlights: GIOTTO Collection
- GIO11OS (X2): Wall-mounted washbasin taps with dual-handle mixers in AISI 316L stainless steel satin finish, complemented by oak wood handles.
- GIO26WOS + FRE219S: Bathtub tap with progressive mixers, oak wood handles, spout, and hand shower with white silicone rubber hose.
- GIO25WOS: Shower taps featuring progressive mixers and built-in rain jet shower heads with transparent silicone nozzles.
The Osko Village residence exemplifies a modern approach to luxury living, where thoughtful design meets functionality and aesthetic harmony. TOL’KO Studio’s meticulous attention to material selection, spatial planning, and subtle integration of storage systems has resulted in a home that offers elegance and comfort. The collaboration with CEA Design’s GIOTTO collection has further elevated the space, blending artisanal craftsmanship with cutting-edge design solutions.
For professionals in the kitchen, bathroom, and bedroom (KBB) sectors, this project offers a compelling example of how high-end design can meet contemporary living demands without compromising sustainability or style.
For more information on the GIOTTO collection by CEA Design, visit www.ceadesign.it.


