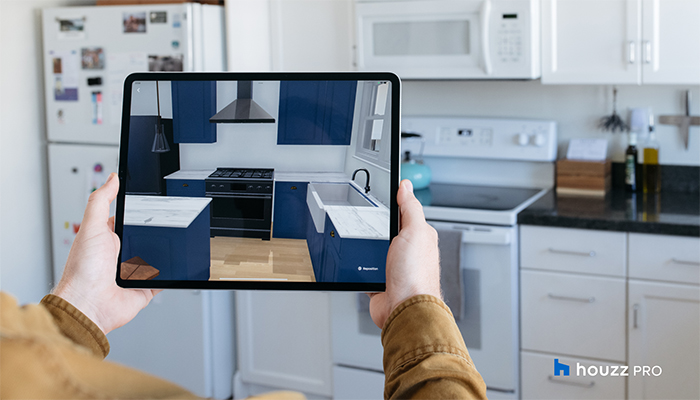Home renovation and design platform Houzz has announced the addition of a new Augmented Reality feature for its Houzz Pro 3D Floor Plans to enable residential construction and design professionals to ‘walk’ clients through a virtual tour of a finished project.
With the AR view for 3D Floor Plans, professionals can provide a life-sized walkthrough to better communicate the value of making major changes to a home, such as adding or removing walls, windows, cabinets or islands. They can also show clients how proposed products and materials, such as worktops and furniture, will fit within their homes, speeding up the decision making and purchasing process.
The 3D Floor Plan tool is included with any subscription to Houzz Pro, which is said to help design and trade professionals run an efficient business and make it easy for them to reach new customers.
“At Houzz, we’re focused on building technologies that make the home renovation and design experience more productive and enjoyable for industry professionals and their clients,” said Alon Cohen, Houzz co-founder and president.
“In the past year, the number of 3D Floor Plans created using Houzz Pro has more than tripled, signifying the important role that visual tools play in client communication. Now, we’ve created a true AR-enabled experience for residential construction and design pros to immerse their clients in a proposed renovation or redesign and better visualise how their space will be transformed.”
The Houzz community includes more than 65 million homeowner and home design enthusiasts and over 2.7 million home renovation and design professionals around the world in more than 100 categories, including architects, interior designers, builders and landscape professionals.

