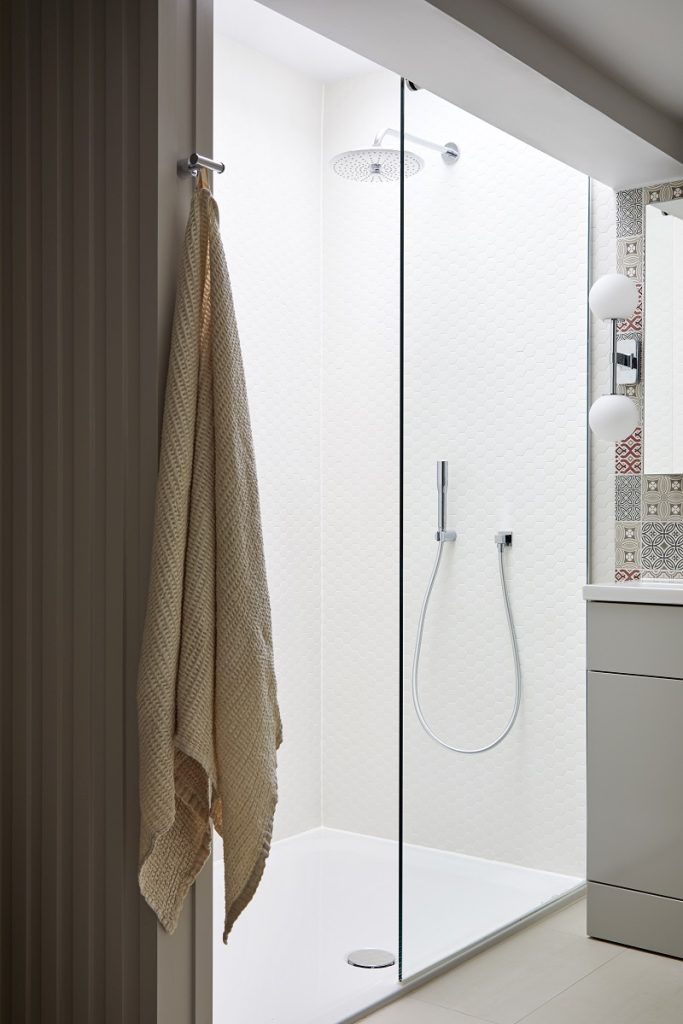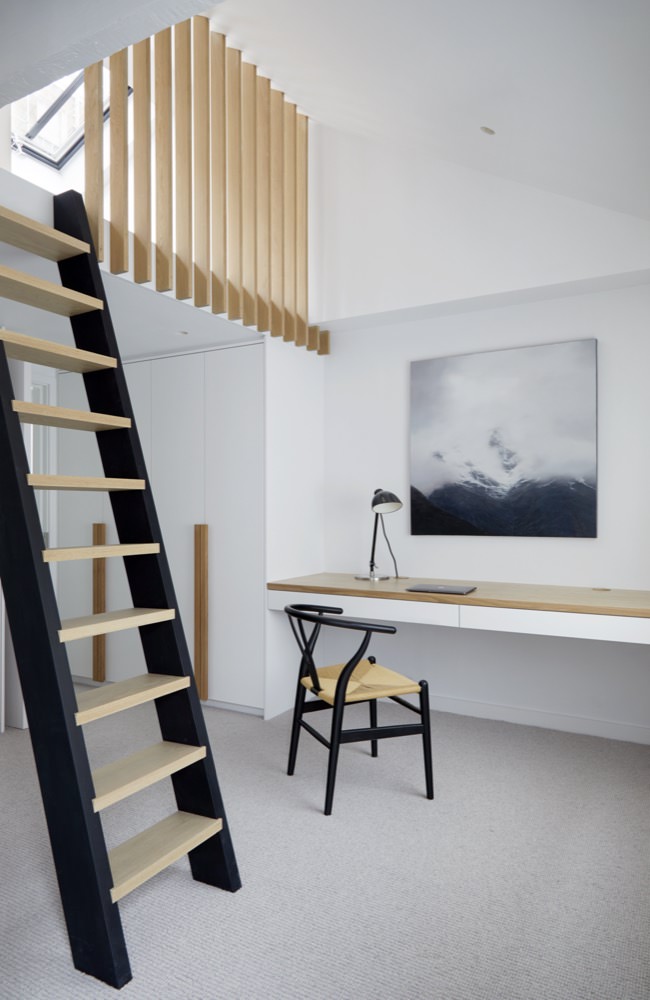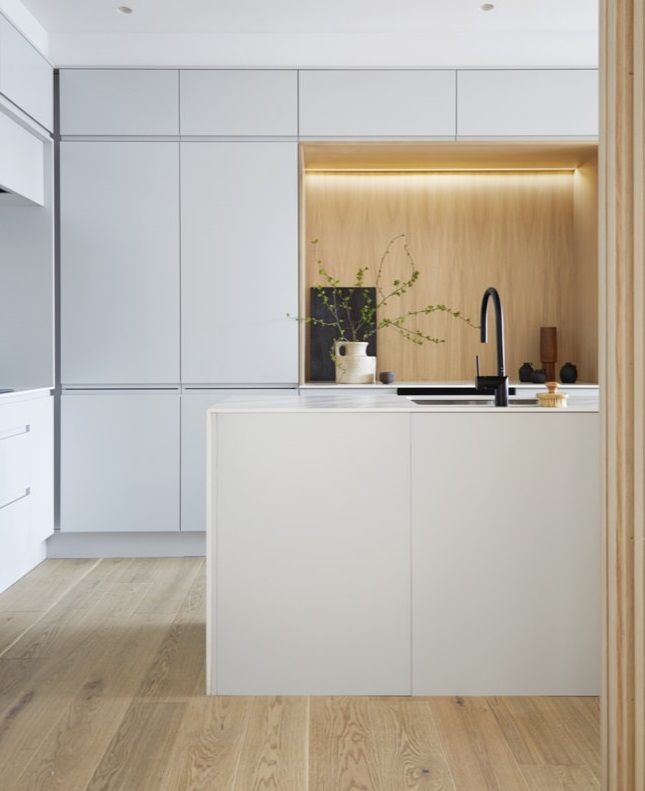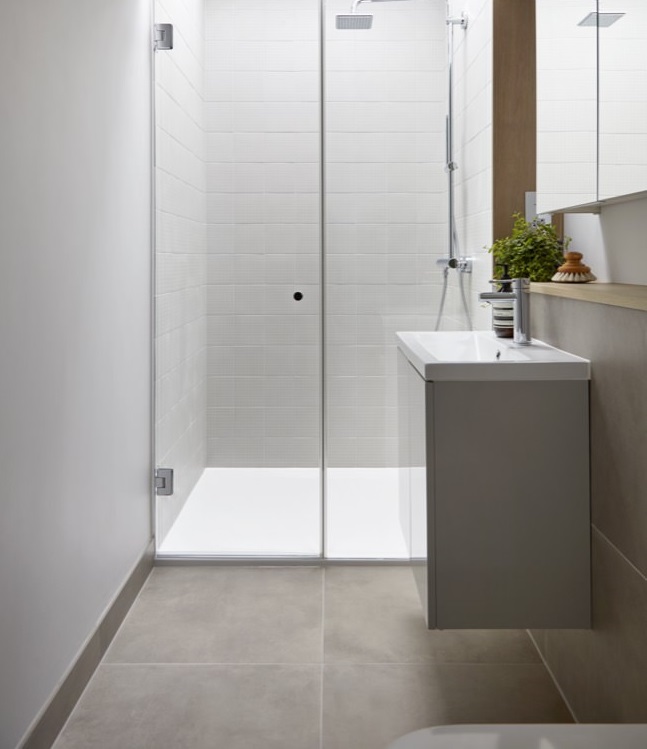Bright and open living spaces enhanced with calm interior design have made for a warm, characterful home, unique to the needs of the homeowners — a family of four who split their time between Asia and London.
The transformation involved completely gutting the interior to maximise space and light within the existing building envelope. Moving the stairway, which now doubles as practical storage, to the middle of the house has created a central timber-clad spine. This acts as a division between the kitchen and dining area and separate living area, maximising available living space while providing for a sociable, airy living space. The compact kitchen has the feel of a much larger home, allowing plenty of space for cooking and storage.
The bathrooms

In a property which is typically quite small such as a mews house efficiency in the way that space is used is essential. So in speaking with our clients about what was important to them it became clear that ways of maximising storage and natural light were key.
The bathrooms were therefore positioned in the property in the two locations where natural light and ventilation could be achieved with frameless roof lights above and the layouts are efficiently designed to incorporate walk-in showers, bathtubs, double basins and stackable washer and dryers which were incorporated into a soundproof cupboard in the master en-suite, fully hidden by a decorative clad door. Bette sanitaryware
Sanitaryware ranges such as Grohe, Duravit and Bette were used as a timeless quality was important and the vanity units were chosen from Hudson reed for their sleek size and maximum storage capacity. Tiles were chosen from Mandarin Stone and Domus for a clean modern look.
Upstairs
Upstairs, the roof space has been opened up, exposing the trusses to make the rooms feel larger and allowing light in through new roof windows. The childrens’ bedroom has been cleverly designed to achieve maximum floor space for play by creating two loft-style beds at the mezzanine level, and a pull-down bed offers space for visiting guests.

Contemporary finishes and modern and textured materials complete the transformation of the home. Oak joinery has been used throughout, creating a seamless translation from one room to the next, and adding warmth to an otherwise calm interior palette. Care and attention have been paid to details such as bespoke joinery, and the interior of the house now does justice to the promise of the charming front facade. Art has been carefully placed to draw the eye and add interest and thoughtfully selected accessories give a finished look.
The quality of the building fabric has also been improved – a new roof, and insulated render, double glazed windows, and roof lights have brought the home up to modern standards while keeping the house within the character and aesthetic of Belgravia.
Beginning and ending in lockdown, with Brexit somewhere in between, and undertaken for a client on the other side of the world, this project was never going to be straightforward. But the result is a beautiful, considered home, which works perfectly for the unique needs of the homeowner.

Project Belgravia Mews House
Client Private
Architect finkernagelross.com
Size 900 sq. ft. (90 sq. m)
Budget Undisclosed
Location Belgravia, London
Year 2021
Photography Anna Stathaki


