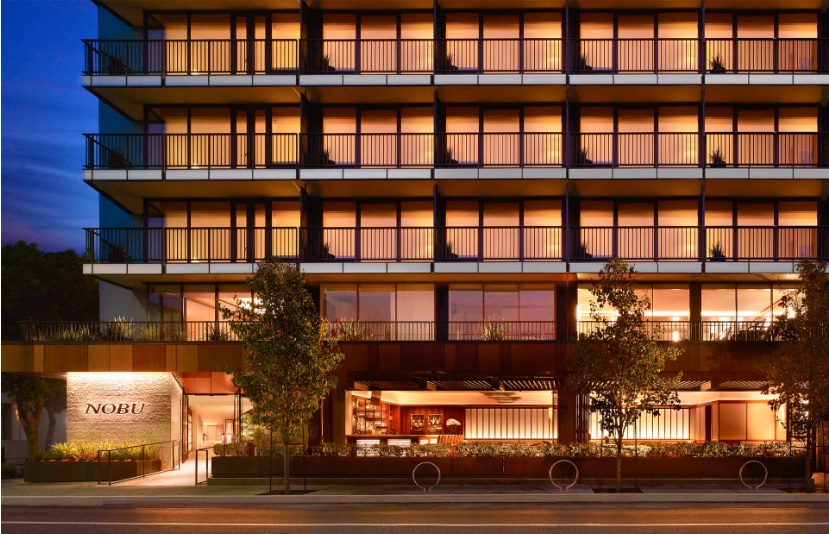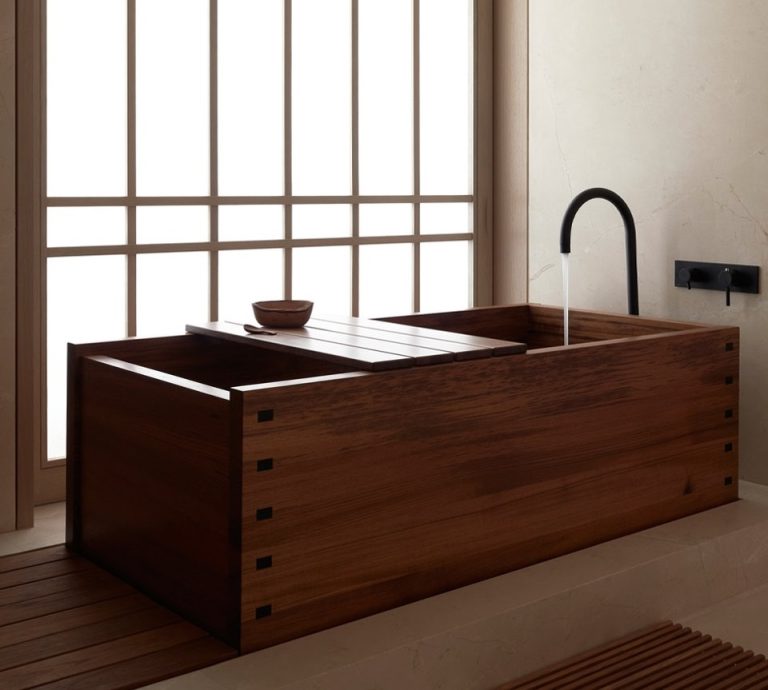Led by Montalba Architects and Shawmut Design and Construction, the latest Nobu Palo Alto refurbishment includes a new facade, lobby, dining spaces, Ryokan-inspired guestrooms and suites, and meeting spaces on the upper floors overlooking the Santa Cruz Mountains.
Drawing inspiration from its sister property, Nobu Ryokan Malibu, Ryokan accommodations include five suites designed in soothing tones and natural materials such as white oak panelling, teak accents and crema marfil marble stone, which create a peaceful Japanese-Californian aesthetic. The rooms also feature bespoke furnishings like handcrafted Japanese bedside lantern, while subtly integrated technology includes butler service control keypads, Alexa devices and Toto‘s Neorest washlets.
On the eighth floor, three meeting spaces bathed in warm wood panelling are equipped with sideboards, conference tables and 90” TVs, while floor-to-ceiling sliding glass doors provide access to large teak-decked landscaped patios with comfortable furnishings and integrated heaters. Secured elevator key access, 24-hour butler service, priority seating in the restaurant and executive turn-down service are feature amenities to the hotel’s new Ryokan experience, though these have been slightly altered due to the current travel climate.
“The curation of the Ryokan levels’ design, along with the craftsmanship, really speak to the type of distinctive hospitality experience that awaits guests of the floors,” says David Montalba, founder of Montalba Architects on the firm’s approach to the transformation.
“We wanted to craft a luxurious experience through the use of materials – like the warmth of the wood, natural textures and crispness of the detailing – which reinforce the concept of such a unique, tranquil retreat-like stay within downtown Palo Alto.”


